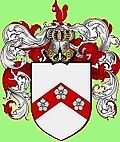 THE GILBERT FAMILY HISTORY
THE GILBERT FAMILY HISTORY
Ryders Wells, Wellingham, Lewes
Website created by Richard Gilbert, last updated 12 January 2021.
MAIN NAVIGATION MAP
GILBERT; Waldron 1700s & earlier
|
HASSELL; Waldron --
GILBERT; Waldron 1800s --
GILBERT; to the USA
|
SODDY; Sussex & London --
GILBERT; Eastbourne 1800s --
MORRIS; Lewes & Eastbourne
|
HEWITT & HEDGEGOTT --
GILBERT; Eastbourne 1900 onwards --
CLEMENTSON; London
|
GILBERT; in the USA
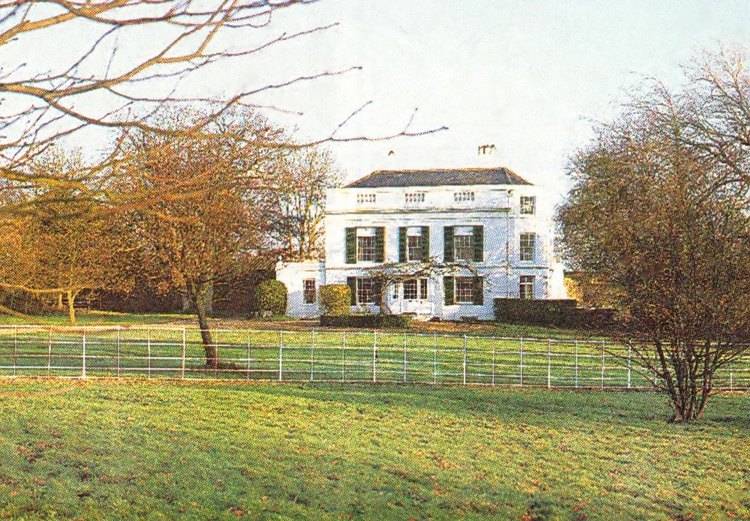
The main house at Ryders Wells, Wellingham, in 1996.
Ryders Wells is an estate, whose name originally indicated a well suitable for "watering" horses on the turnpike from Uckfield to Lewes, near Ringmer, north east of Lewes, East Sussex. Its location has been described as being in the area of Wellingham, Stoneham, or South Malling.
This property has variously been known as "Ryders Well" (1760), "Riders-Well" (1775), "Ryders Well" (1796), "Riders Well" (1831), "Ryders Well" (around 1900), "Ryders Wells" (1985) and "Ryderswells" (2020). To confuse the issue further, the present houses are now located on "Ryders Wells Lane". In order to simplify things, it is referred to generally on this page as "Ryders Wells".
The 1775 map of William Kempe's Ryders Wells estate (East Sussex Record Office AMS5801/1). The various fields (starting at the top) are recorded as;
(A) The Coppice, 1 acre.
(B) & (C) The Slipes, total 13 acres, marked in pink. Both sold to John Morris in 1800. The original Riders Well is in Field B.
(D) The Six Acres, 6 acres.
(E) The Nine Acres, 9 acres.
(F) House, Gardens, Closes etc, 0.2 acres. The building marked in pink was a toll house on the turnpike.
(G) Hovel Field, 6 acres.
(H) Lower Foxes, 6 acres.
(I) Upper Foxes, 8 acres.
(K) The Seven Acres, 7 acres.
The area of interest to us is marked as Fields B (containing the original 'Riders Well') and C on the map above, known jointly as "The Slipes". These were sold to John Morris (1745-1822) in 1800 for £1055. John had a house built on the land and the family continued to live there for around 40 years.
 Details of John Morris and his family
Details of John Morris and his family
The East Sussex Record Office, Brighton, has a "Copy of Settlement" (SAS/G34/116-117) dated 27 May 1760 made by William Kempe of South Malling, formerly called William Russell (eldest son of Richard Russell, doctor in physic, of South Malling) deceased by his wife Mary, only child of William Kempe of South Malling. This looks a bit complex but seems to show that William Russell changed his name to William Kempe when he married Mary Kempe.
William Kempe produced this agreement with James Parke and Thomas Poole both of Gough Square, London, and it appears to transfer to him a large amount
of property in South Malling and Ringmer, including Plot 35a called "Ryders Well" in South Malling and Ringmer, and shown on the map above.
East Sussex Record Office SAS/G34/135 dated 24 September 1784 is a lease for 21 years at £240 from William Kempe of South Malling, serjeant-at-law, to Thomas Marchant the younger of Hurstpierpoint, yeoman. The propery concerned included various bits of Southerham and Stoneham and "The great and small tithes of six pieces of land called Ryders Well, part of the predial tithes of the Deanery or impropriate rectory of South Malling, dwellinghouse or part of a tenement and garden and six pieces of land part of Ryders Well Farm in South Malling on the South side of a watercourse there..." and "...a dwelling-house or tenement with garden at Ryders Well occupied by the collector of tolls at Malling Turnpike gate....two fields at Ryders Well called the Slipes and the Shaw or Coppice and all timber, mines and minerals."

RYDERS WELLS HOUSE
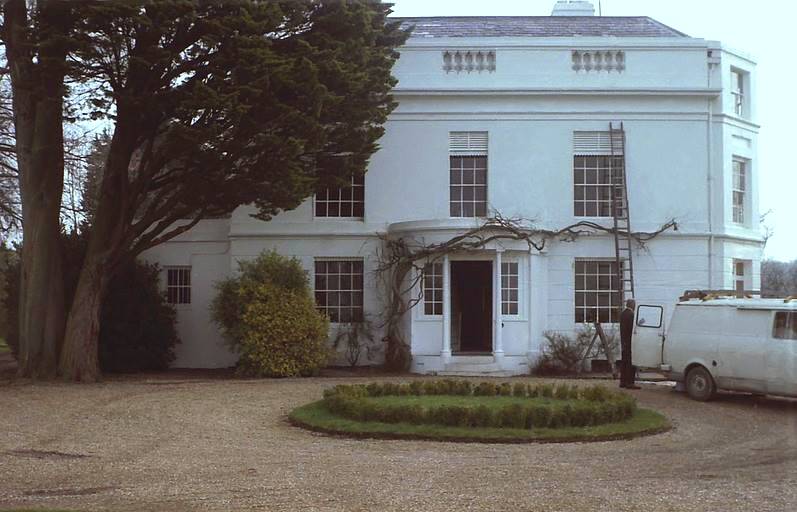
The main entrance of Ryders Wells House. Photo by H R Gilbert, 20 February 1980.
John Morris (1745-1822) appears to have acquired the "The Slipes" (Fields B and C) from William Kempe in 1800 (despite it apparently still being leased to Thomas Marchant at the time) and probably commenced building the house on his land straight away, as land tax increased. It may have been designed by Brighton architect Amon Wilds. Later further buildings were added to form what later was to become Ryders Wells Farm, and Ryders Wells Cottage. Initially the property was occupied by John Morris, and then by his daughter Frances Morris (1797-1886) who married Charles Wille (1797-1878), timber merchant of Lewes, and their seven children were born there. The third of these, Mary Sophia Wille (1831-1916), married James Berry Morris.
 More information about the family of Charles and Frances Wille.
More information about the family of Charles and Frances Wille.
Richard Gilbert (1894-1988) wrote to H R Gilbert in 1979;
"The Uckfield house (which Mother bought before its completion in 1904) was named 'Ryderswell' by Mother after a house in Ringmer parish at one
time inhabited by a branch of the Morris family. This seems to have been acquired by John Morris (1745-1822), whose daughter Frances married Charles
Wille and thus became the mother of Grandma (Mary Sophia) Morris. (This sounds confusing, but Grandma Morris was, as you can see, a Wille, who married
James Berry Morris; both of them - Mary Sophia, through her mother, and James Berry, through his father - had grandfathers who were brothers). There
is a diary written by a sister of Frances on the flyleaf of which appears, 'Esther Morris, Riders Well Cottage, 1831'. This might well be taken to be
the correct spelling of the name."
To put this controversy finally to rest, the oldest known record of the name is on the 1775 map of the area at Wellingham where the first house was built. There, a spot on the map - presumably a well! - is named 'RIDERS WELL', two words. In the title of the map, the area is named 'RIDERS-WELL' hyphenated. In this case, and to be strictly accurate, the names of the Ringmer house, the Ukfield house and the Vines Cross cottage are all incorrectly spelled.
It has been suggested that the entire property (house, farm and cottage) were sold when Frances died in 1886, and the proceeds divided.

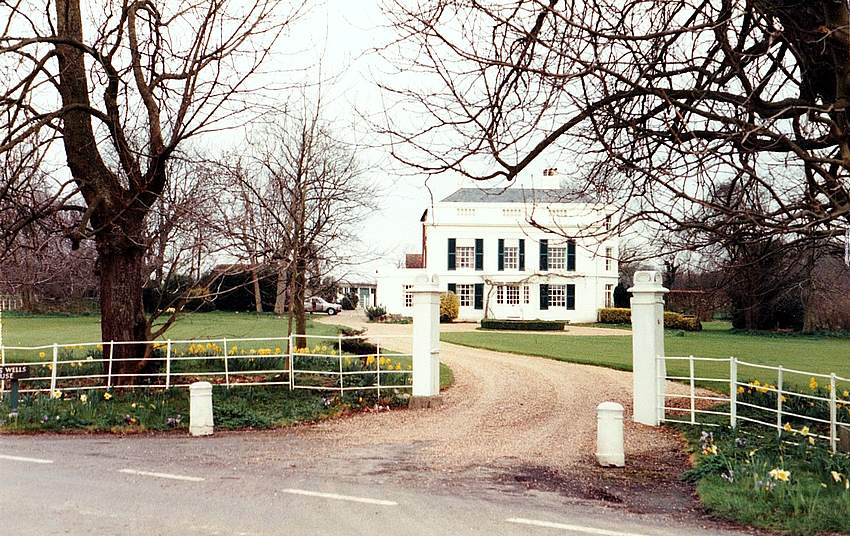
Ryders Wells House. Photo by H R Gilbert, April 1989.
The Sussex Express for 28 June 1985 carried an item advertising "Ryders Wells Farm" (which seems to indicate the entire estate) for sale through agents Strutt & Parker at a figure in excess of £285,000. It was described as follows;
"Ryders Wells Farm offers everything that the majority of country house purchasers could possibly want. It stands in its own adjoining farmland
with superb views to the Soith Downs and yet is within less that two miles of Lewes station with its good commuting train service to London.
The house dates from the mid-Georgian period and is both prestigious in appearance and comfortable in the style and size of its accommodation.
It has three very good reception rooms, five bedrooms and two bathrooms. There is a good cottage which adjoins the garage and stableblock range and
so could be further enlarged if required. The grounds surrounding the house provide both seclusion and a peaceful setting. There is a small lake,
heated swimming pool, hard tennis court and adjoining paddocks. In all there are about 9.5 acres.
Stephen Hardwick, of Strutt & Parker, who is responsible for the sale, commented; 'Country houses of this calibre do not come in the market very
often. Usually purchasers have to compromise on one of their requirements but Ryders Wells Farm really does have everything that people ask for.
Its position is first class; it has the size and style of accommodation that so many people want and all the additional features that we are asked
for. Sussex has all too few good country houses but Ryders Wells is one of them. I know that it will create tremendous interest'"
-----------------------------------
In 1996 the house was again offered for sale by Strutt & Parker of 201 High Street, Lewes. The Sussex Express property section on 23 February 1996 described it as follows;
ELEGANT COUNTRY HOUSE JUST TWO MILES FROM LEWES
Ryders Wells House is a handsome, early 19th century country house, Grade II listed, set in mature parklike grounds just two miles north of Lewes,
and with wonderful views of the downs. It used to be close to the A26 Lewes-Uckfield road, but recent road straightening means it is now removed
from the traffic, and is approached by the byway that was once the main road.
As well as the main house, there is a self-contained cottage annexe of sitting room, kitchen, bedroom and bathroom. Says partner Tim Page-Ratcliff
of Strutt & Parker's Lewes office: 'This is the first good house we have put into the market this year'.
The house is believed to have been designed by Brighton architect Amon Wilds, and its front elevation, typical of the Regency period, is clad with
a mature wysteria. It is approached over a long gravelled driveway ending in a turning circle and leading to extensive garaging and stabling.
The ground floor has five living rooms plus a breakfast room, laundry room, boiler room, wc and fitted kitchen.
The first floor, approached by an elegant staircase, has three bedrooms, bathroom, and walk-in dressing closet, and the second floor has three
bedrooms and a bathroom.
The cottage annexe is entirely self-contained with its own central heating system and integral garage. The four acre garden and grounds are mostly
to the south and west, with sweeping lawns and mature trees, a tree-lined pond, a wide terrace and an orchard. The agent is inviting offers in
excess of £450,000.
Note that the size of the estate had reduced from 9.5 acres to 4 acres.

RYDERS WELLS FARM AND COTTAGE
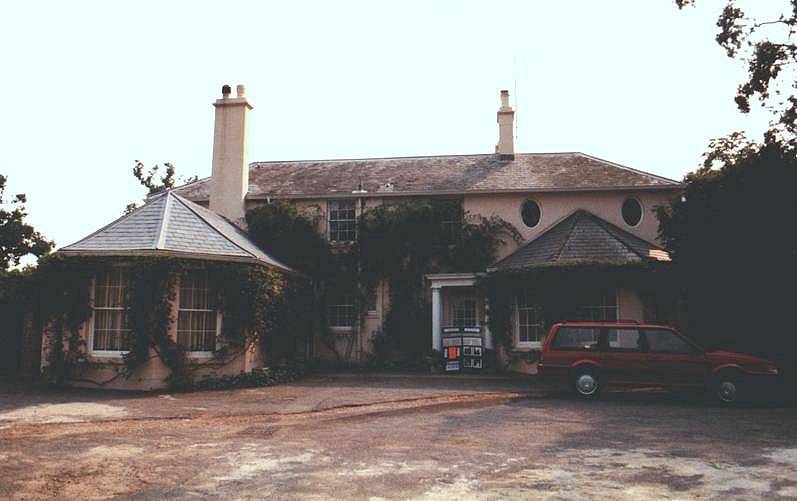
Ryders Wells Cottage. Photo by H R Gilbert, 6 August 1989.
North of the main 'Ryders Wells' house and originally part of the total estate, this area incorporated a large two-storey house (which had been extended at some time) and a stable block converted to a cottage and garages. A swimming pool was also nearby.
Esther Morris (1807-1859), the youngest child of John Morris and his wife Ann, seems to have been living in the house now known as Ryders Well Farm and not the main house while her sister Frances (married to Charles Wille) was living in the main "Ryders Wells" house next door. The building currently described as a cottage adjoining Ryders Wells Farm would presumably have been a barn or stable at that time. East Sussex Record Office AMS 5569/64 is a diary kept by Esther of Riders Wells Cottage, from her 21st birthday in 1828 to 1845 (with gaps). It consists almost entirely of religious self-examination. It was donated by Richard Gilbert (1894-1988) in 1979 along with her manuscript book of herbal remedies. Around 1850 Esther seems to have married a Mr Guy, moved to Crowlink and had a son, who sadly died in 1858. She also died a year later.
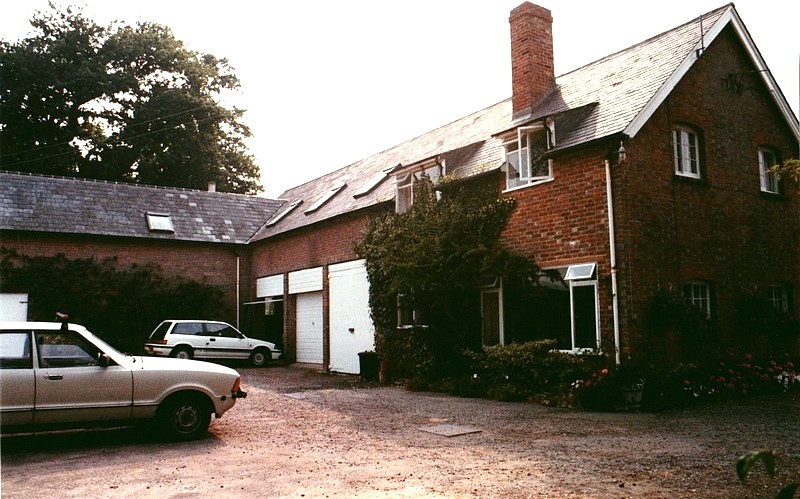
Ryders Wells Farm. Photo by H R Gilbert, 6 August 1989.
Stables and garage block on the left, living accommodation on the right.
H R Gilbert visited and photographed the property on 6 August 1989 when it was opened for charity by the owners at that time, Mr. & Mrs. Christopher Dorling.
